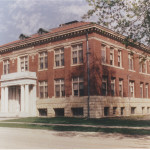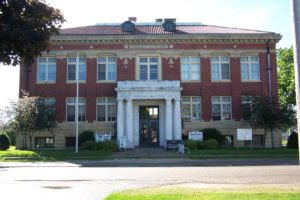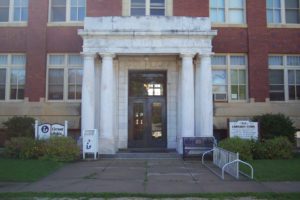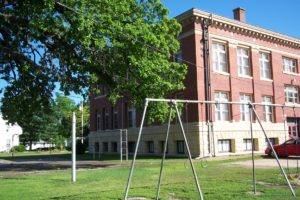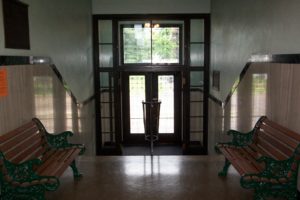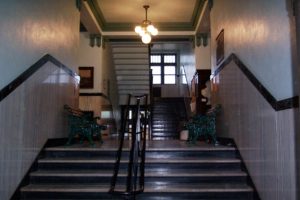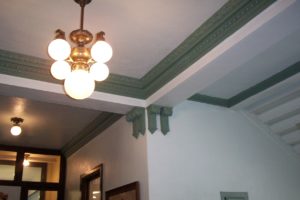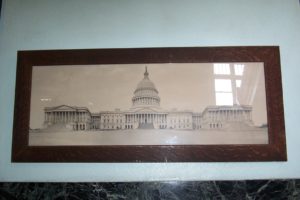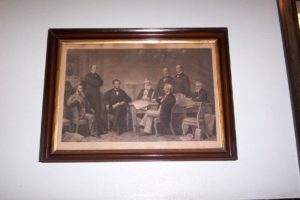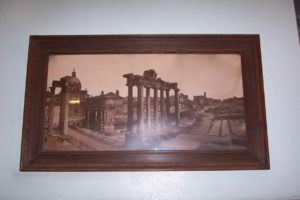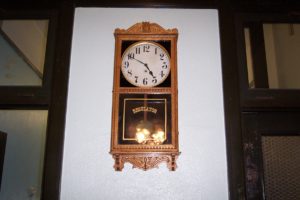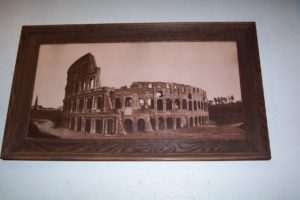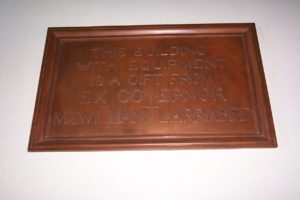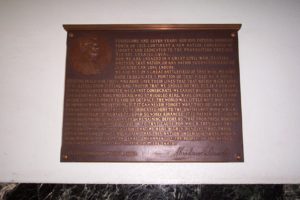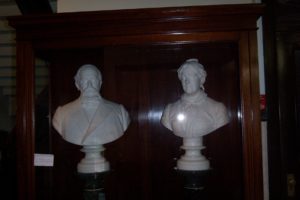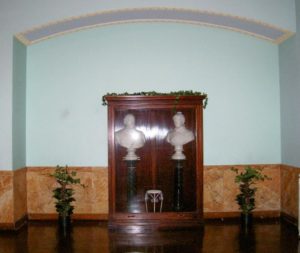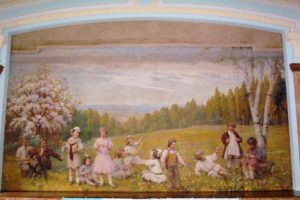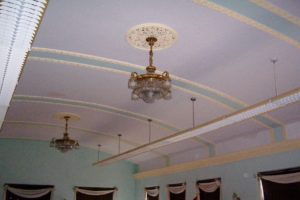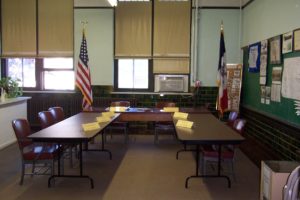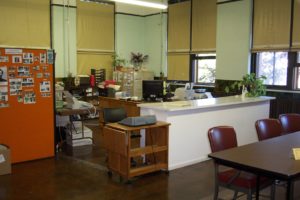Located at 505 Larrabee Street
LARRABEE SCHOOL
For about fifteen years, both Governor and Mrs. William Larrabee made a special study of school buildings. Wherever Mrs. Larrabee went, she would visit the schools. They then purchased the site where Larrabee School now stands. The many years of planning and specifications finally were satisfactory and the ground plans were submitted to an architect, who put over a years work on them, until the full plans and specifications were agreed upon. When they were submitted to Mr. Larrabee, he told the architect to “double the strength of everything – and we build”. Charles A. Dieman of Cedar Rapids was the architect and R.A. Wallace, the Cedar Rapids contractor. All men under Mr. Wallace were selected for their expert abilities in each particular line. The building is so accurately planned and constructed, that it is likened to a solid block of cement, stone, brick, marble and steel.
The ground breaking for the building was in May of 1912. The foundation and partition walls rest on concrete footings fully 5 feet thick. The walls are 30 inches thick with 4 air spaces and all the partition walls are 18 inches solid. The roof contains enough material to erect an ordinary dwelling. The frame is a network of steel covered with special sheeting and red tile used for the roof. The gutters and down spouts are solid copper. The structure is 83 feet and 8 inches wide, with the basement, 2 stories and attic. The only
wood used in its construction is the outside window frames and the stage floor in the auditorium, thus making an absolutely fireproof building with electric lighting throughout.
The halls in the basement are finished with white marble wainscoting, 4 feet deep. All windows and frames throughout the basement are copper.
There are 4 school rooms on the first floor. All have green enameled brick wainscoting and Fama stone wood floors and individual lockers.
The floors of the vestibule and halls are terraza with wainscoting of white Rutland marble with sufficient veins of red and green to show warmth. The stairs also have marble treads and metal railings finished in dark green. All glass is plate – with nearly 5 ton in the entire building. Each classroom has blackboards of extra heavy Pennsylvania slate. The
Auditorium on the second floor is 58 feet by 34 feet with a 10 foot stage. The walls and ceiling are white, decorated with staff and bead and rosette designs. The wainscoting and columns of the stage is of scagliolia. The panels on each side of the stage are decorated with staff between the scagliolia pilasters. The drop curtain is an oil painting 23 feet by 15 feet, by the artist Behr of Chicago. The picture represents a group of children at play with the local landscape. Two beautiful brass and crystal chandeliers and sconces light the auditorium.
The portico, on the front of the building, is of white Vermont marble, built in Doric design. After Governor Larrabee died, Mrs. Larrabee successfully supervised the work.
Taken, in part, from the article in the Argo-Gazette – December 31, 1913.
Larrabee Building Exterior
Larrabee Building Interior


